Progress on the house build 2
By the end of March we had the first half of the house’s walls completed and put on the rafters for the roof. We are hoping to use a Mongolian Yurt in the back to sleep in and thus save us the trouble to build a complete more traditional style house. After all the ideas to get something up to be at the place for further developing it. It was not the intention to actually build a full house.
Unfortunately I suffered from a domestic accident and could not use my right index finger for a while. That prompted to hire some help. Welcome Juan!
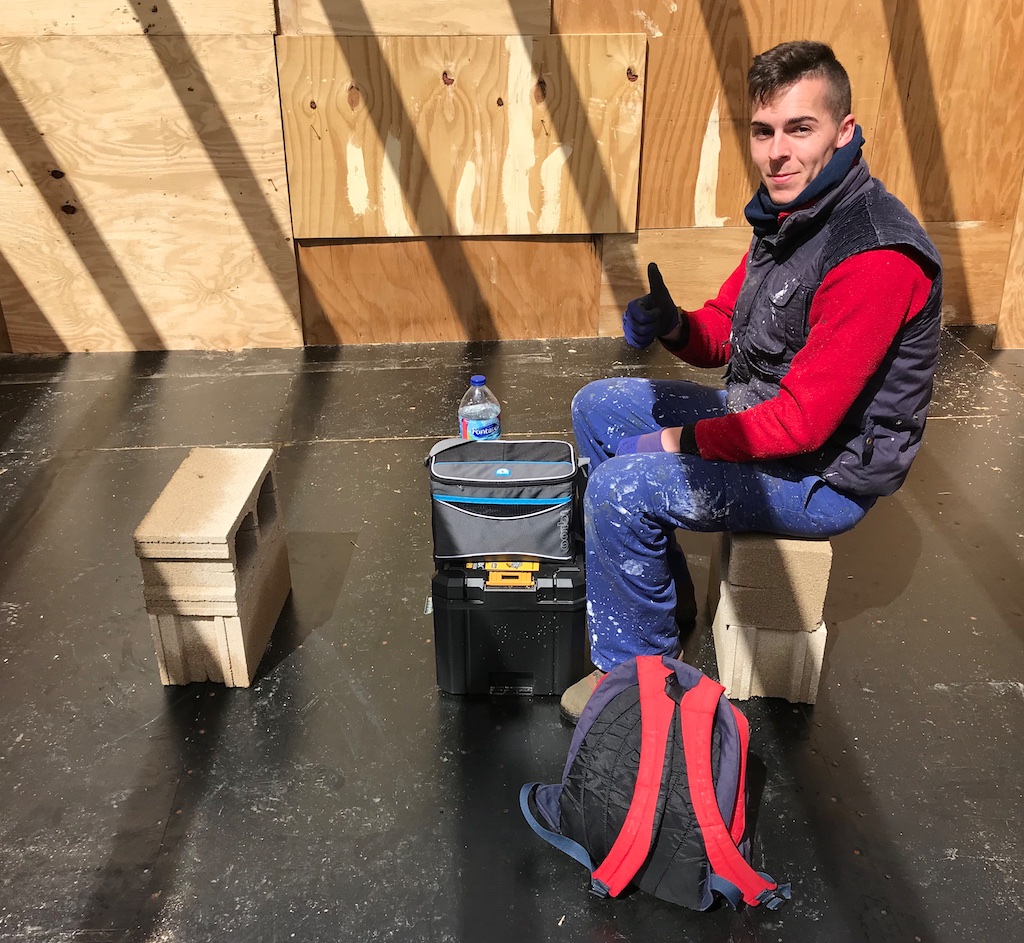
The entrance of the little house is facing easterly. During summer the early morning sunlight from the East is pretty hot. We want to have a front porch to provide some shade and rain cover during winter for the entrance and the kitchen, which is located on that side.
We put in some pressure treated posts of 12 cm diameter. Then we added some temporary braces to hold them in place. We ripped some of the big rafter boards in half and added them as support for the outer edge of the rafters over the porch.
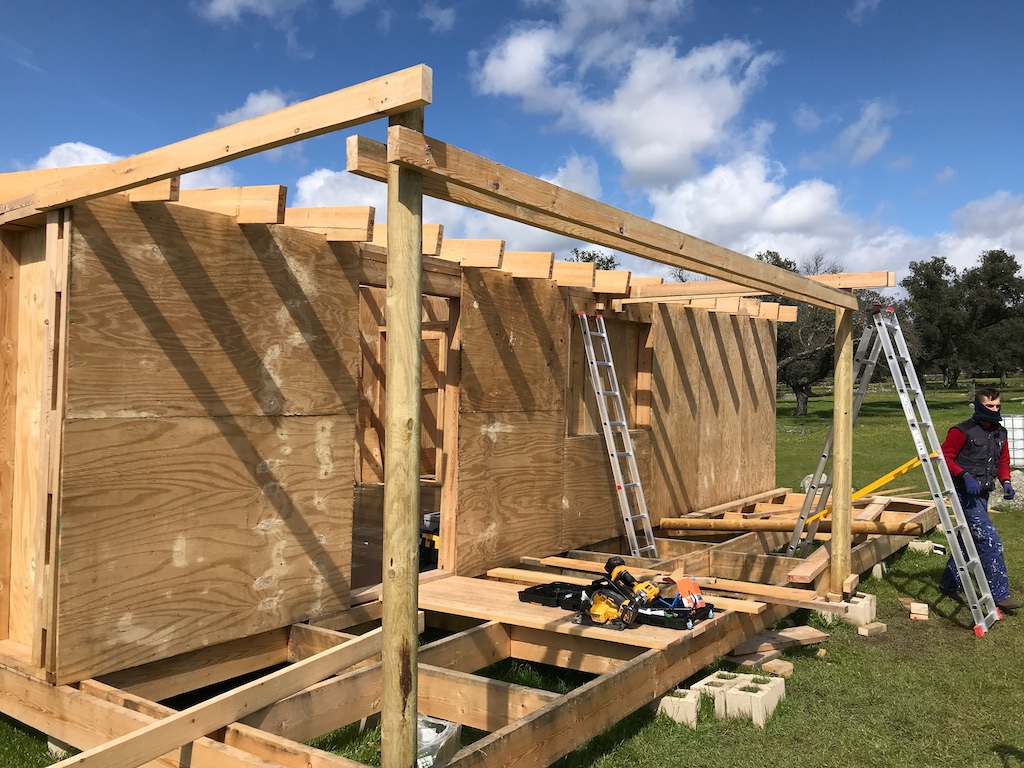
Next we had to make a number of rafters with a bird’s mouth cut out on each end. For the big roof we used the circular saw and the handsaw for that. This time we wanted to try using a chisel. The wood smelt good and it’s a quite way of working with wood. It was a nice experience and not really significantly slower than using power tools.
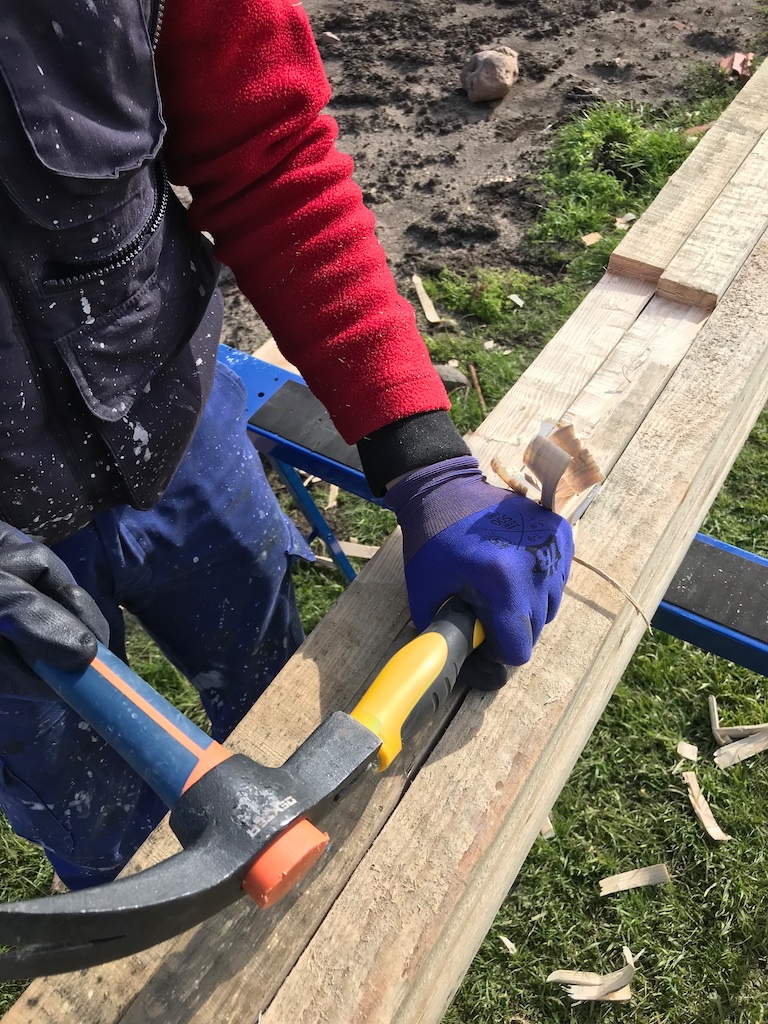
We were a bit unsure about the exact measurements. So we made one rafter as good as we could and then we lifted it up to dry fit it. Then we used it as a model for the remaining rafters.
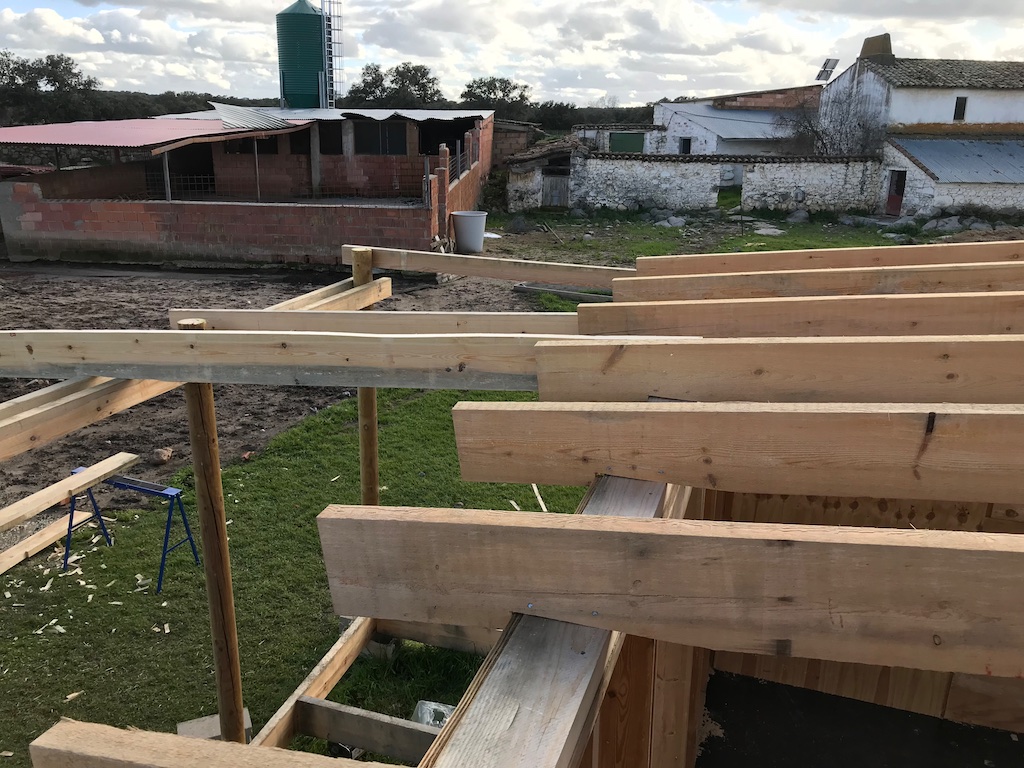
Taking selfies is not what I practice frequently but I think I’m looking pretty happy in this picture. It was a bit chilly early in the day and the leather jacket served me well. The good thing about the Andalusian countryside is that out there in the open the sun really puts out some energy and when you are working the direct sunlight you quickly begin to shed more and more layers of clothing. One some days in March a T-shirt was enough.
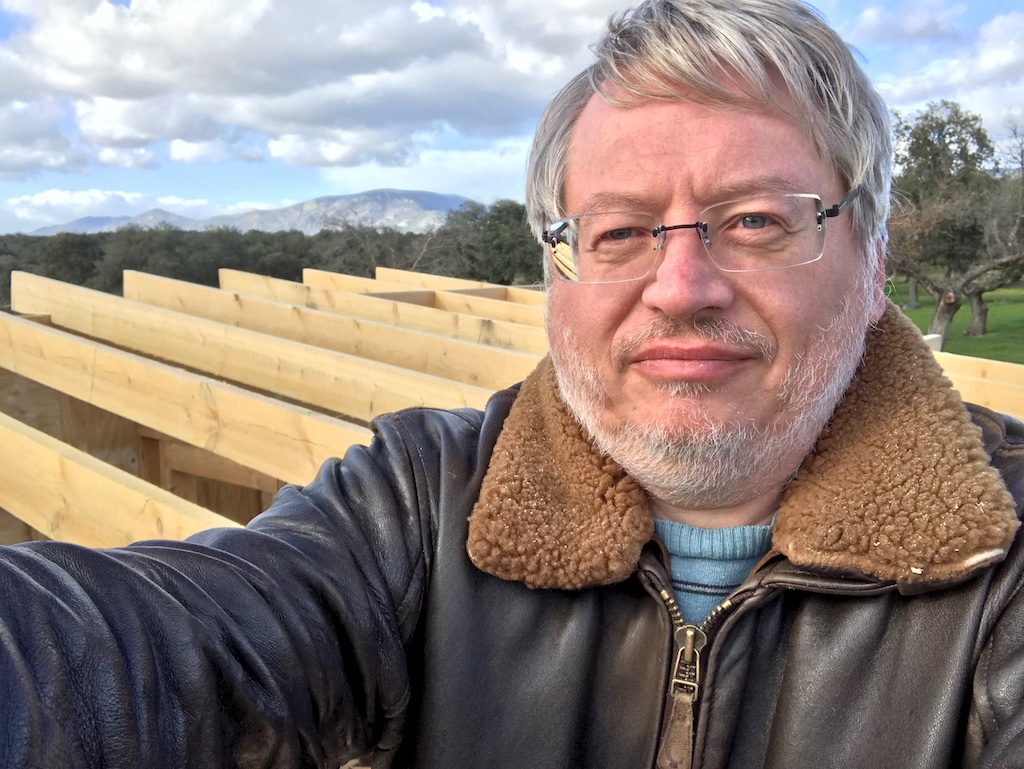
The front porch is beginning to look nice. The floor will eventually be covered with planed planks to which we will apply some wood protection treatment.
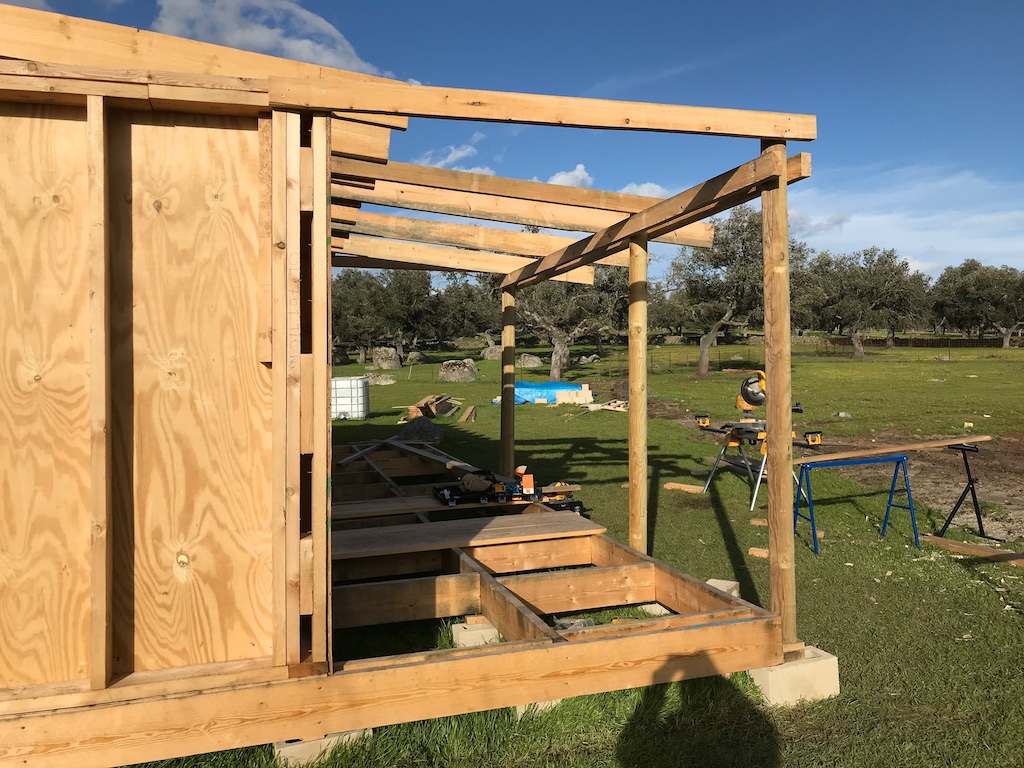
Looking out from the entrance opening it feels more and more like a real house.
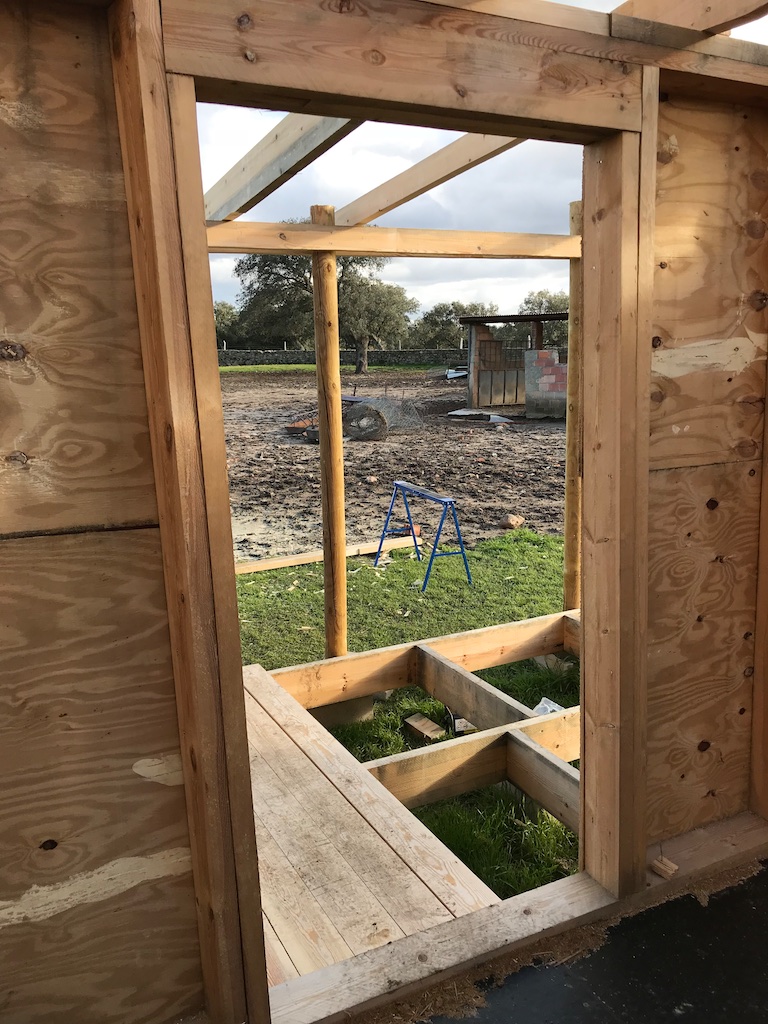
All rafters, except the two at the beginning and end of the section, are on. We decided to stop here with that as we are not sure how to make the rest of the roof for the front porch.
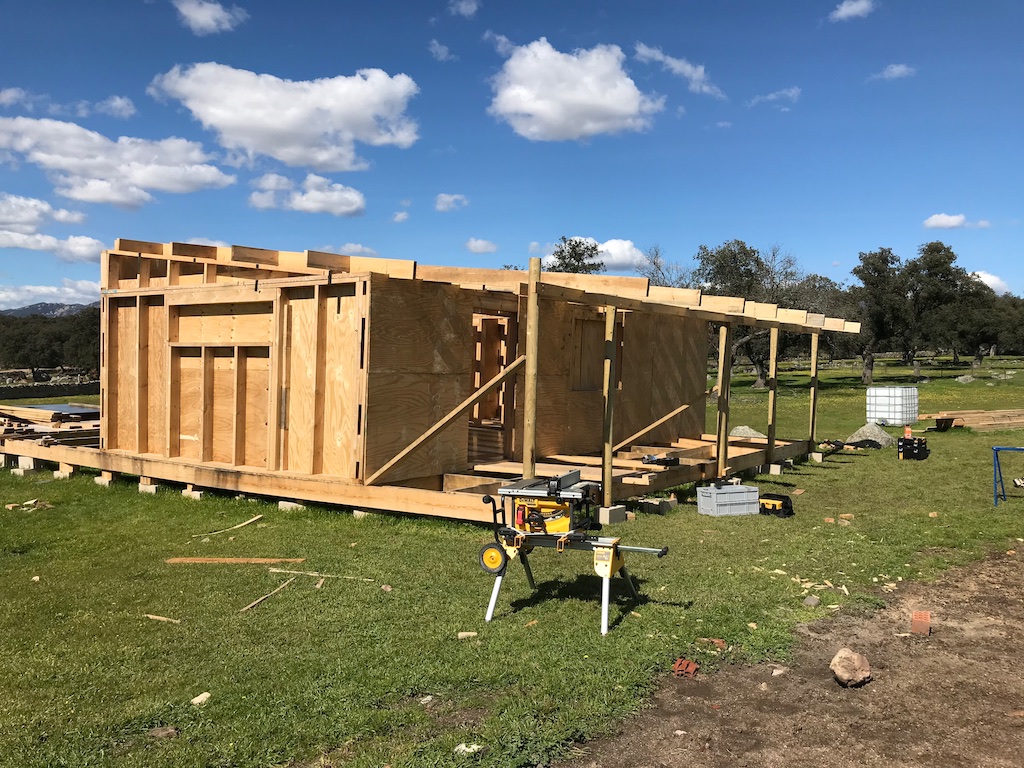
Here is an overview of our little jobsite. Temperatures are on the rise in the Mediterranean and flowers begin to show up.
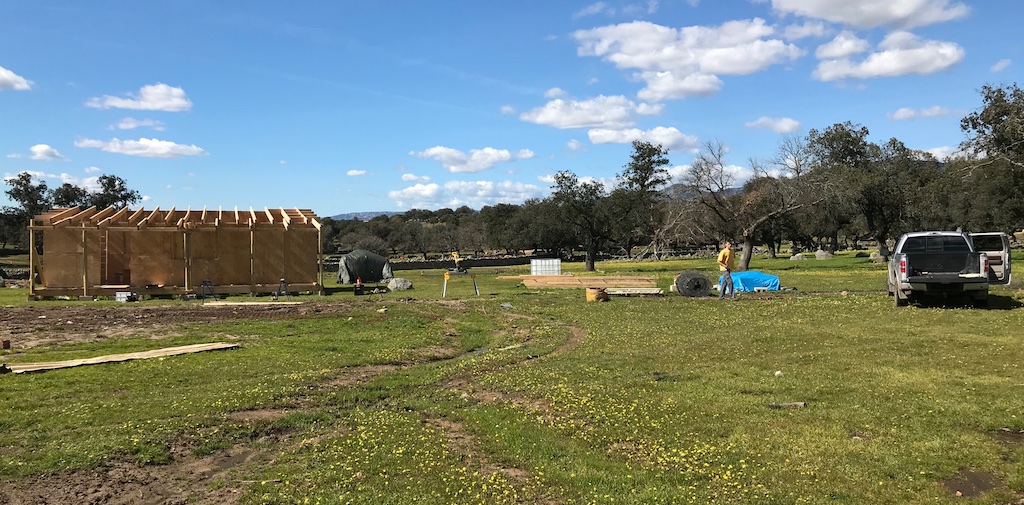
We then moved on to the backside of the house to make the rest of the floor that will support the Mongolian Yurt. With the electric nailer that work is really quick. I do remember how it was to put in all the nails around one of those black boards with a hammer. It was a good workout but gets old over time :-)
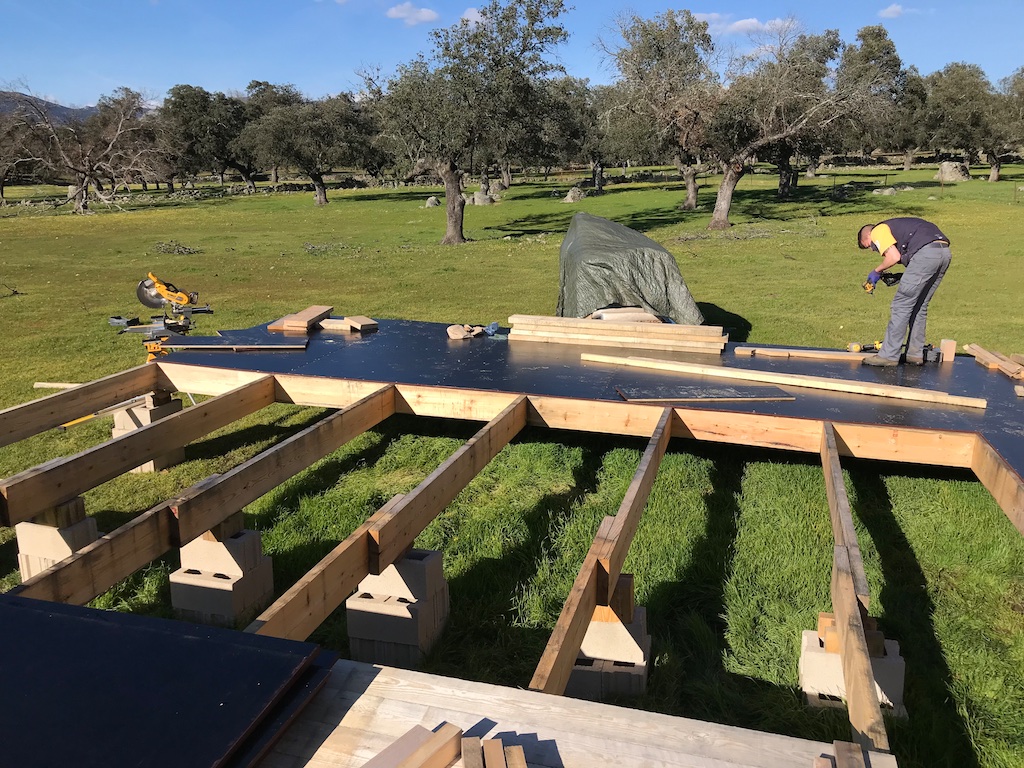
In closing, here is another picture from the future front porch.
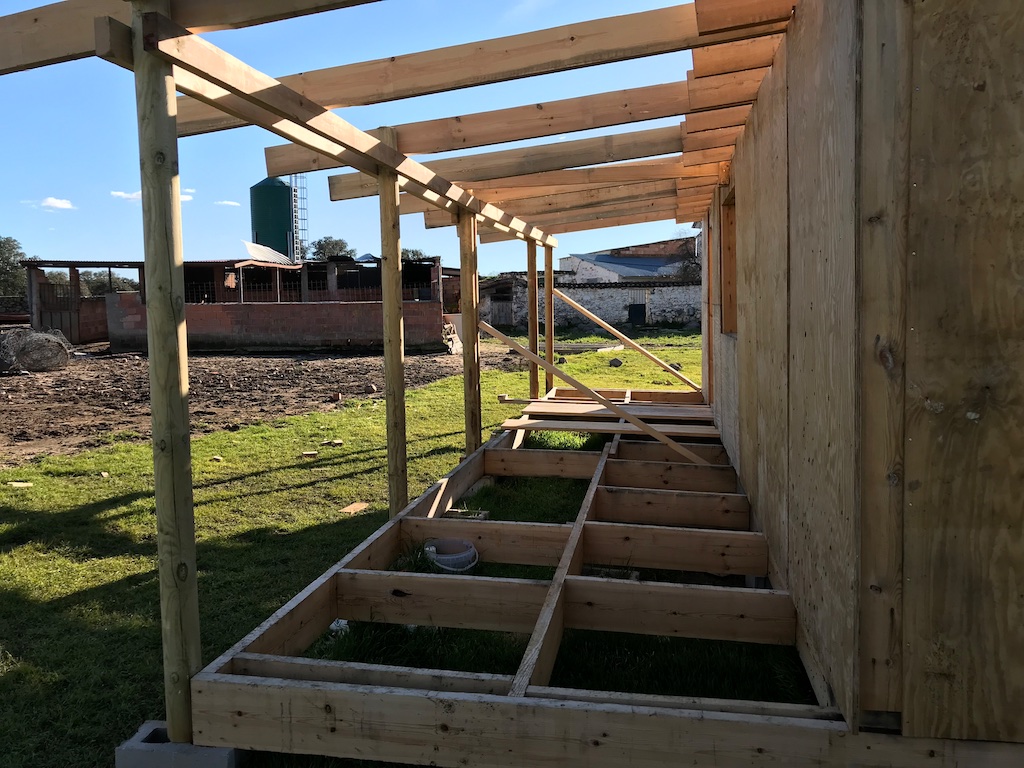
| Previous | 21 Jun 2018 | Next |
This article has been posted to social media sites. There might be comments. Just follow the links:








